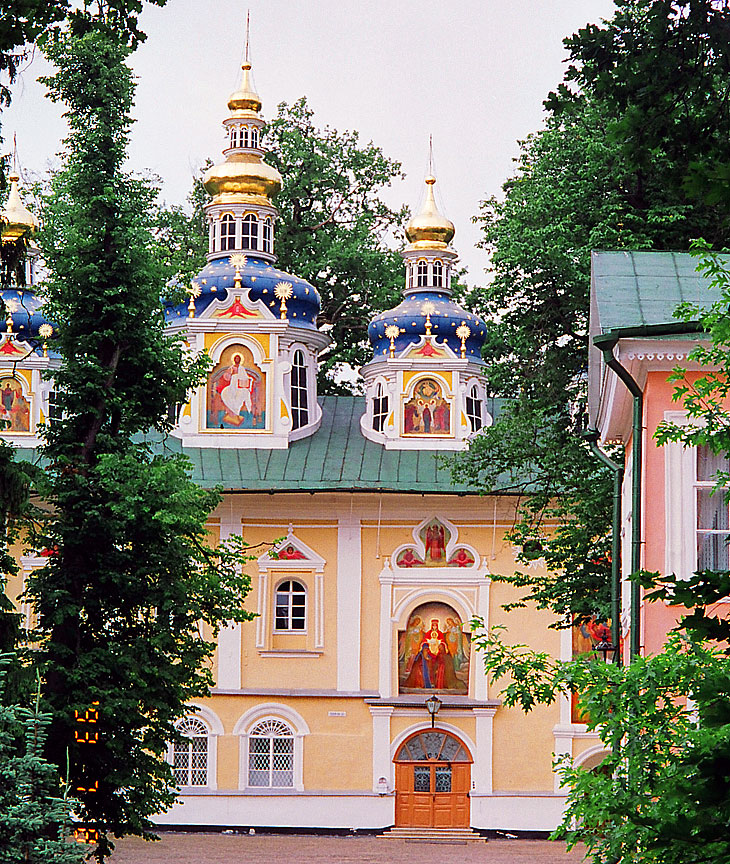Pskov-Pechersky Monastery
fortress
John Sloan
Micha Jelisavcic
The monastery is the most original one in the Pskov region and unique
throughout Russia. It was founded 20 km from Izborsk in 1473 with the Church.of
the Assumption of the Mother of God. The monks built there homes in caves along
the sides of a deep and steep ravine. Thus when it was fortified, instead of
being a fortress on a hill or high ground it was a fortress surrounding a
ditch. It was destroyed by the Livonian invaders and restored by Pskov in 1519.
The monastery was enclosed by fortifications between 1553 and 1565.
Inside wall view of tower and walkway on battlements.
A section of the fortress wall with one tower. A
corner tower - the fortress shows the typical Pskov
style. In 1581-2 it was besieged and stormed by the Poles of King Stephan
Bathory at the same time as they besieged Pskov. One of the walls was rammed
through by artillery fire but the storm was repelled. The Polish King ordered
the fortress to be razed to the ground. Shelling was continued from two sides.
They made a gap in one of the walls, and captured one of the towers, but the
fortress held out. View of the wall crossing and
blocking the ravine.View of one wall across the
ravine from the outside. A photo of the wall across
the ravine taken from the opposite ridge line.The entrance gate with its church above.The
church over the entrance gate.
In 1592 the Swedes succeeded by surprise attack in capturing the fortress
monastery, but their success lasted only one day. In 1611-16 it was besieged by
the Poles again under J. Chodkiewicz and the Swedish troops of King Gustavus II
Adolphus. In the XVI century the fortress kept on defending itself for over
fifty years. In 1701, when the Northern War broke out, the fortress was
reinforced by earthen ramparts. As compared with other fortresses, it was built
in a single effort and preserved its original appearance dating back to
1558-1565. The fortress leaves a lasting impression with its nine towers. Its
walls reflect the curves of the bluffs, they rise up to the tops of the hills
and descend into the ravines between, making them different from other
fortresses. The main bell tower dates from 1523 and
the Church of the Annunciation from 1541.
Church of the Annunication.Cl;ose up photo of the icons on the
church domes.
Closeup view of the same church.
Detail of the church facade.
Detail of painting of Jesus and Mary on wall
Detail of two paintings on wall - one showing
Mary being prerpared to join Jesus in heaven and the other of the women being
shows Jesus' empty tomb.
View into the monastery grounds over the
fortress wall that crosses the bottom of the ravine.
The church over the gate. Another
church in the monastery.Another church in the Pechora Monastery.A
closer view. A view of the interior of the monastery from the fortress wall in
winter. Part of the fortress wall with gate
building.The monastery churches and bell tower
on a snow covered day. Refectory building Some
of our group listening to the guide to Pechora
A shrine just outside the monastery. A
local church outside the monastery. This monastery
managed to remain functional throughout the Soviet period and continues to this
day. Consequently large areas, where the monks live, are off limits to
visitors. Many of the monks continue to live their lives continuously within
the caves, where the constant temperature produces an effect on their bodies.
The result is that at death the body becomes mummified without decaying.


