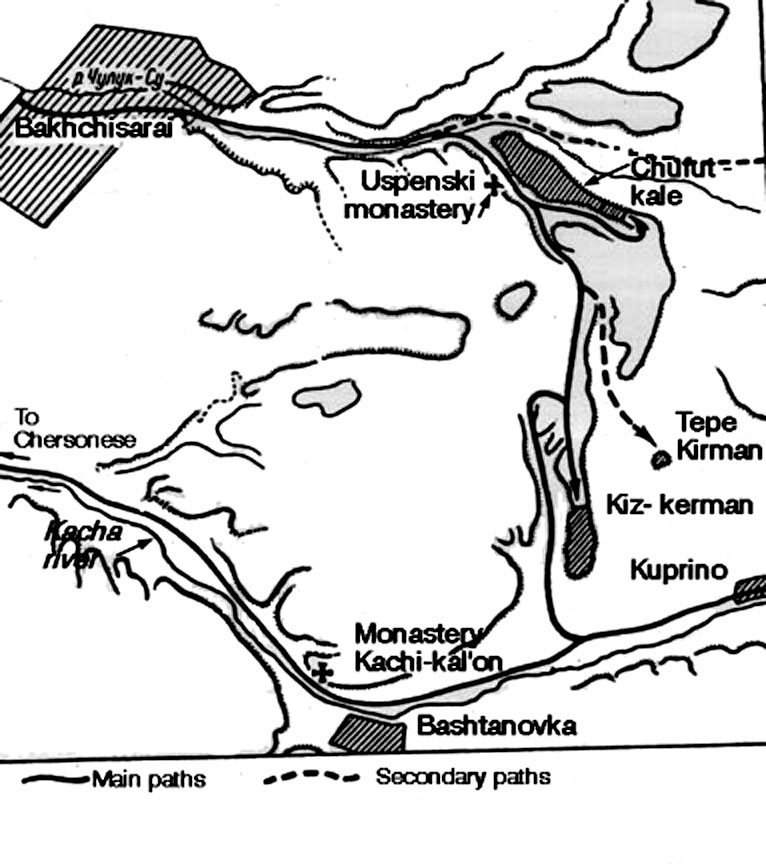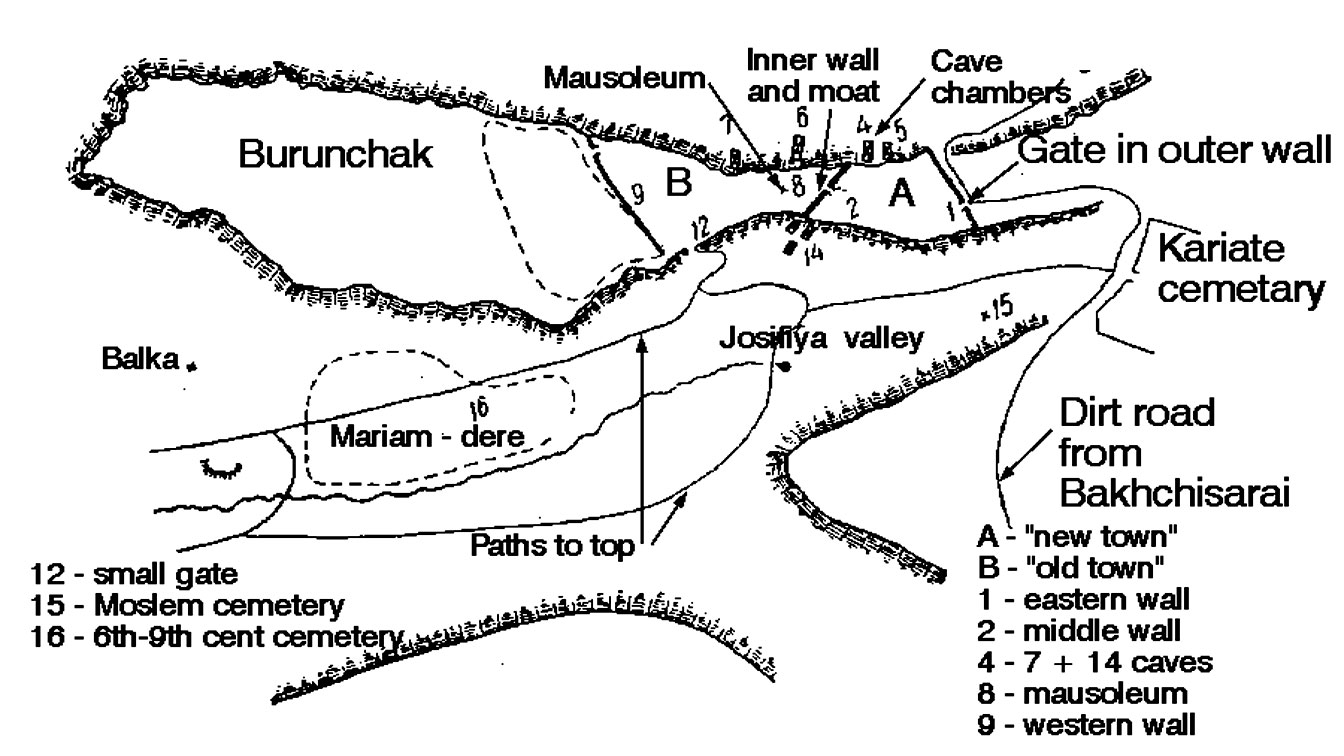|
Photo
number
|
Description
|
|
| |
|
|
|
|
|
|
|
|

|
Side valley and cliffs.
|
|
|

|
Caves in cliff side.
|
|
|

|
Close up of caves.
|
|
|

|
Uspenski monastery being reopened.
|
|
|

|
Uspenski monastery buildings.
|
|
| |
 |
Illustration from an old book showing what
the monastery in the ridge opposite Chufut- kale looked like in the 19th
century.
|
|
|

|
Cave area of monastery.
|
|
|

|
Newer, outer wall from distance on approach
road.
|
|
|

|
Wall and gate in distance.
|
|
|

|
Outer wall.
|
|
|

|
Micha and Dr Belli talking fast to gain
admitance.
|
|
|

|
View along wall toward cliff and valley.
|
|
|

|
John and Micha with Dr Belli on street.
|
|
|

|
Group discussing the medieval town.
|
|
|

|
George and Micha listening to Dr Belli's
description.
|
|
|

|
Home of Fiskovich.
|
|
|

|
Home and town street.
|
|
|

|
House on edge of cliff.
|
|
|

|
House.
|
|
|

|
Current Kariate home with horse.
|
|
|

|
Kariate home.
|
|
|

|
Kariate home and view off cliff.
|
|
|

|
View from home along cliff, two kenessa
buildings.
|
|
|

|
Inner, older wall and gate.
|
|
| |

|
Detail of the sign next to the inner gate
noting that the wall dates from the 6th Century
|
|
|

|
Inner wall and moat being cleaned.
|
|
| |

|
Dr Beli and Pavel preparing to go down into
the moat and then further into the underground passage at the end of the moat.
Here one can make out the hole in the wall ending the moat. It will appear in
other photos as the entrance into the passageway. Not the steep cliffs across
the valley.
|
|
| |

|
Sign on the moat in front of the inner wall
|
|
|

|
Pavel and John examining defensive works.
The original fortress wall is in the background. The moat was dug out of solid
rock and also there were underground passages such as is behind the opening in
the face of the moat here. Another series of works is just off the photo to the
right, it appears in another photo. Note that the cliff is just beyond the end
of the wall and the rock that ends the moat. See the far cliffs to get an idea
of how steep these cliffs are.
|
|
|

|
Micha in defensive cave room.
|
|
|

|
View through cave window into valley.
|
|
| |

|
View from Chufut kale across adjacent valley.
|
|
|

|
Mausoleum of Tokhtamish's daughter.
|
|
|

|
Dr Belli describing history of two knessa's.
|
|
|

|
Two knessa buildings.
|
|
|

|
Close-up of smaller knessa.
|
|
|

|
Kariate home beyond flower garden.
|
|
|

|
Departing Chufu-kale via main gate.
|
|



